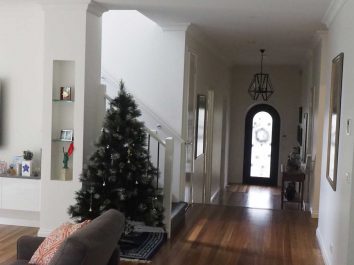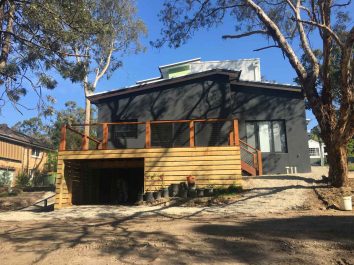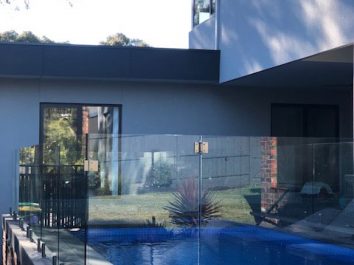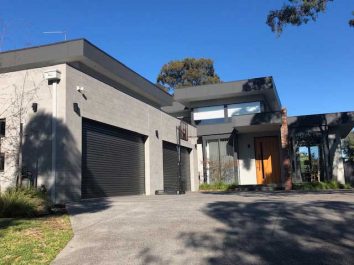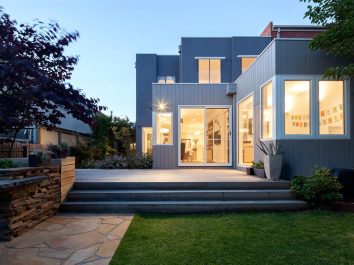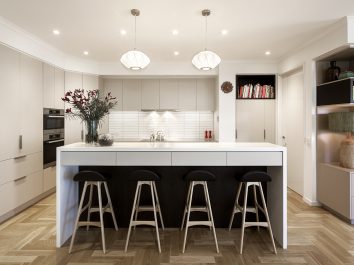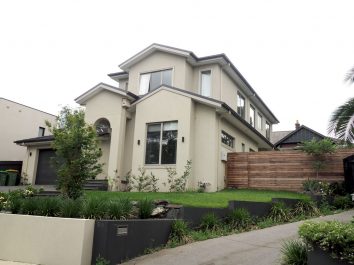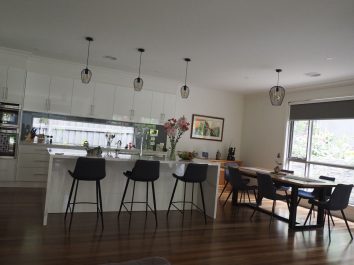Building a new home that is uniquely yours is what Allgrange is all about. You will have the full commitment from our team of professional home builders. Our goal is to build a new home that you would be proud of.
BUILDING A NEW HOME
Whether you are planning to build a single-storey or double-storey home, we can provide you with a design and construct service that will suit your individual needs, lifestyle and budget.
We understand that some builders do not communicate with their clients during the build process, leaving them in the dark about their own new home. With Allgrange, rest assured that you will be guided from the initial consultation to the completion of your new home. Our experienced team will be in constant communication with you to keep you informed with each stage of construction.
With our personalised service, your new home will be designed to meet your specific needs. As a member of the Master Builders Association, you can be sure that your new home will be built under all relevant building regulations. Our processes and procedures will ensure the whole journey is as stress-free as possible.
Start your journey with checking out our step-by-step process of building your new home.
Allgrange were professional from start to finish. Greg and his team were easy and honest to deal with. They show great attention to detail and communication was never a problem. Highly recommended Allgrange and we are so happy with our renovations. Thanks Greg you helped guide novice renovators. No hesitations in recommending Allgrange.
Our Architectural Design Company has partnered with Allgrange Services over many projects. We have had the confidence to recommend Greg and his team to our clients, who have also commented on the great work they have done.
They have a commitment to quality and an understanding of design, so as to ensure the end product is exactly what the client imagined.
They will always liaise with our designers on points o clarification to ensure the project outcome is as intended, and their attention to detail and understanding of the job requirements has resulted in projects being instructed to a high standard, on time and within budget.
I have no hesitation in recommending Allgrange Services to our clients, and we look forward to continuing our relationship with him with further projects.
We used Allgrange a number of years ago to gutter and completely renovate our home. It was a both a huge and overwhelming task however Greg managed to guide us through every stage with patients and care.
His team were always on time and on the ODD occasion someone was running even 5 minutes late I was sure to receive a phone call. The crew worked meticulously and completed a job that far exceeded our expectation.
In recent time we’ve called on Greg to complete some smaller jobs and he has continued to maintain the same level of service.
I would highly recommend Allgrange Services to my family and friends or to anyone looking for a builder.
We recently used Allgrange Services for a fairly elaborate renovation including moving the kitchen to the dining room, gutting and starting both bathrooms from scratch, painting, rewiring and adding an enormous bell shaped skylight which is the centre piece of the new dining room.
Greg had the unique knack of being able to speak the same language of all parties concerned with the project from clients [myself] to tradesman, to our architect, to the drafts man (which ended up being Greg himself), to the local council and neighbours. He can swivel between any contact seamlessly and efficiently which ensured the project was finished on-time and at an extremely high quality.
There is a level of common sense which is also a defining trait of Allgrange which was apparent very early in the piece which gave me an enormous amount of comfort and confidence that I was dealing with professionals.
All in all, what some people describe as a chore, our renovation was a smooth process with plenty of collaboration between client and builders and I can’t thank Greg and his team enough for their personal approach.
And of course when things do invariably go off track from time to time, it’s how these issue were addressed and rectified which was another pleasing aspect of dealing with Allgrange, no deflecting responsibility or blame just a can do, resolution driven attitude which was nice to deal with.
I have known and worked with Greg Palazzolo from Allgrange Services – Builders over the past 4 years.
Over this time Greg has been the builder for renovations to the arts building of a Day Centre for people with disabilities and renovations and additions to a single storey weatherboard house in the outer suburbs, both with a value of around $600,000 each.
Greg, and his team, completed the works on time and on budget. The clients are extremely happy with the results and quality of workmanship.
I have found Greg to be a very competent, diligent and reliable and I have no hesitation in recommending him to my clients.
We approached Greg after purchasing a run down weatherboard that we were looking to renovate and extend. From the first meeting he was warm, friendly, very knowledgeable and gave us great confidence in employing him and his team for the job.
We were incredibly happy with the way Greg presented the quote to us, it was very thorough and the time line was laid out very clearly so we had full transparency of the job. He was more than happy to spend time talking through the finer points to make sure we were 100% happy.
During the build there were a few design details that Greg was concerned about which he discussed with us and he was always happy to work with the architect to find the right solution without compromising design or budget.
Along the way Greg and his team were happy for us to pop in and see how the build was going. Every time we stopped by we were so happy with the quality and skill of his trades and the site was always clean and tidy which was refreshing.
The build was finished on time and on budget even with the changes we made and we couldn’t be happier. We were so glad that we chose Greg and his team at Allgrange, we couldn’t recommend them enough.
They turned our renovators delight into a beautiful home.
We hired Allgrange (Greg) to undertake our renovation last year, after seeing the job they did at our neighbour’s house across the street.
From the start, they were very professional and paid strong attention to detail. They also provided great value by making some suggestions along the way, and they and our architect communicated well.
After the job was done, Greg said to take a few weeks after we moved back in to have another good look around and let them know if there was anything that needed attention. We found a few bits where the painting needed to be fixed up (they repainted the whole interior and exterior as part of the reno), and there was no issue with them coming back to fix them up; Greg even did some of it himself.
At the same time they were undertaking the reno, we had our front fence replaced by a different contractor, and Greg diplomatically stepped in when the job wasn’t up quite up to scratch and improved the quality of the job for us.
Greg and his team stuck to the timelines originally quoted, which required some juggling (of course, there are always unknowns when dealing with an old timber house!), and we only went over our budget because of things we added to the job along the way due to necessity or because Greg’s eye for detail caught a few things we hadn’t originally – like the 3 different sizes of skirting boards we had throughout the house!
If there was a problem, Greg was always very clear and direct about what the options were, and if I had a query about anything it was quickly responded to and addressed.
His communication was great, and his tradespeople were also respectful, polite and kept the house tidy.
I’ve had no problem recommending Allgrange to friends or acquaintances looking for a builder to help with renovations.
We used allgrange for a substantial refurbishment of a disability service building. They were fantastic with working with us , around our onsite needs and constraints on funding and met every timeline. The result was fantastic and we love it. Would definitely work with allgrange again for another project
Allgrange Services did a great job on my renovation. Greg made the experience, great communication, trades arrived on time and worksite was kept nice and clean. Love my new bathroom and kitchen.
We had a great experience with Greg and the team. They did a wonderful job with our extension and communicated all aspects throughout the project.
We have done two projects at home, a garage, and upstairs extension, and about to embark on kitchen ,laundry and ensuite. Greg came highly recommended. he and his crew are courteous, timely, understanding, patient ,good communicators, and do excellent quality work on a realistic budget. They are also excellent with any follow up queries / issues after completion .We are happy to call AllGrange are our builders. We recommend them highly.
We have used Allgrange for two complete house renovations, a garage extension and a backyard landscape including a pool over a fifteen-year period. They initially came highly recommended and now we always turn to Greg and his team at Allgrange because of their unwavering standards and attention to detail.
Greg was able to walk us through the process of submitting council applications and obtaining building permits with minimal fuss. Our architects expressed to us that they found it easy to deal with Greg, and combined with the professionalism of his trades people, this ultimately allowed us to obtain the results we were looking for.
We felt that they met our brief entirely and made the process effortless for us; they were happy to guide us step-by-step through the selection process of materials and fittings, and their knowledge and advice made our difficult choices easy. Our renovations were always completed on time and within our budget. We would not hesitate in using Allgrange’s services again and recommend them to anyone who is looking for an extension or renovation.
Aleks Todorovic
We have used Allgrange services for a renovation on our kitchen and bathrooms. Greg made the experience enjoyable and pleasurable. On time and on budget. The house was kept very clean and organised.
Built my house from planning to the finish. Fantastic team, reliable, well informed, able to see progress anytime. Could not recommend them enough, guided through each stage making it less stressful. Attention to detail. Finished ahead of time Such a pleasure to have total trust in your builder.
Thanks to Greg and team!
If you want an owner builder experience without being one, talk to Allgrange. The team did an exceptional job in accommodating our requirements and kept us in the loop on all the issues. Very happy with the results.
Period Home Renovation
From the very beginning, Allgrange Services stood out amongst a selected group of professional and highly recommended builders as they provided a very detailed and thorough quotation in response to our brief and plans. Maintaining period features & structural integrity of our 1926 Red Brick Californian Bungalow was very important to us and Greg and his team always respected and understood this. Our home was extended to twice it’s original size and every period feature from the detailed brickwork, double hung windows, plaster panels and cornices was replicated throughout. Modern kitchen, Bathrooms and Laundry were integrated seamlessly and the skilled tradesmen ensured the quality was second to none. Throughout the build it was clear that the project was well supervised by experienced project mangers and routine meetings between ourselves and the project manager kept everything on track with minimal surprises. On the occasion where there were oversights or misunderstandings we always came to a quick resolution and the problem was rectified.
Overall we were extremely satisfied with the services and professionalism of Allgrange. The project was delivered in time and on budget. Their attention to detail, craftsmanship and finishes are superb, they always went beyond what was necessary and expected and we highly recommend their services to anyone wishing to build, extend or renovate a quality home.
Tullio and Tina Salta
Ivanhoe, Victoria
Highly recommended. We needed a renovation done in a particular time frame as we were expecting a baby. Allgrange services was the right choice. Easy to deal with and very understanding. Site was kept very clean. Communication was spot on as we knew all the time what was happening. Even with the changes midway, the job was finished on time. Would use them again definitely. Thank you again for the great job Allgrange.
STEP-BY-STEP PROCESS
MEETING
Arrange a preliminary meeting with Allgrange to learn more about how we can bring your new home ideas to life.
DECIDE ON YOUR BUDGET
Prepare a list of MUST HAVE items and a list of NICE TO HAVE items that you would want in your new home.
Please obtain a copy of your title and any copies of plans for the existing building (if available).
If you have any floor plans or design ideas that you may have seen online, please save them for reference.
DESIGN CONSULTATION
Our designer will meet with you to discuss the details of your new home build.
At this stage, you will have the opportunity to work alongside your dedicated designer and discuss the design elements of what you hope to achieve from your project.
PREPARE DRAWINGS
Upon signing a preliminary agreement, we will organise and prepare a concept plan at cost. We request a $1000 deposit towards starting your design work. The total cost for your custom design varies based on the size and complexity of your project.
We will then provide you with a budget estimate based on the agreed concept and list of your requirements.
On approval of the design and budget allowance, we will commence working drawings, soil report, engineering documentation, and a turnover schedule. (All design costs will be credited once the contract is signed.)
You are able to make changes up to three times before finalising designs.
CONTRACT & PERMIT PREPARATION
We will prepare a formal quotation estimate and specification with all inclusions and exclusions. We will then prepare contracts and arrange to meet with you for your review and signature. At this stage, we will require a deposit of 5% (as per contract). Once done, we will arrange for a building permit and warranty insurance.
CONSTRUCTION
Select your fixtures and finishes.
Prior to commencement, we will prepare a work program.
Work will commence, and you will have the opportunity to meet on-site regularly at various stages to review progress.
Payments are required per stages as agreed to in the contract.
INSPECTION AND HANDOVER
We will arrange for a pre-handover inspection two weeks prior to completion. If you have any concerns, we will review or rectify them.
Arrange your building and contents insurance and settle your final payment. Final handover will then be arranged ready for you to move in.

